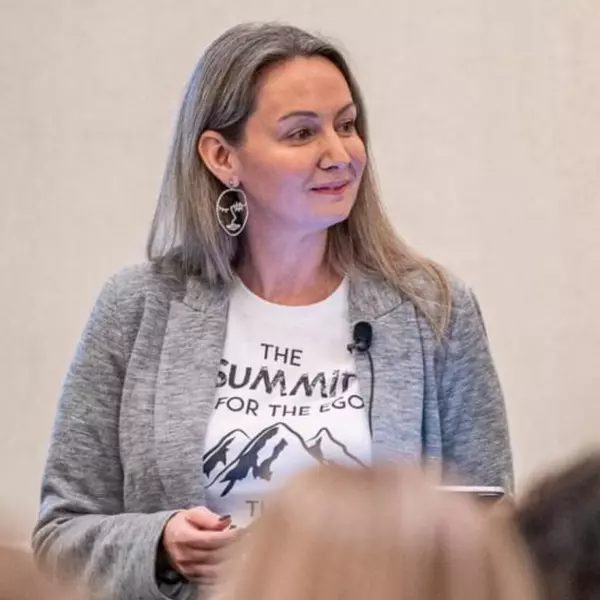1314 Cascade Lane Forney, TX 75114

Open House
Sat Dec 13, 10:00am - 5:00pm
Sun Dec 14, 1:00pm - 5:00pm
UPDATED:
Key Details
Property Type Single Family Home
Sub Type Single Family Residence
Listing Status Active
Purchase Type For Sale
Square Footage 2,597 sqft
Subdivision Las Lomas 60S
MLS Listing ID 20867037
Style Contemporary/Modern
Bedrooms 4
Full Baths 3
HOA Fees $780/qua
HOA Y/N Mandatory
Year Built 2025
Lot Size 7,200 Sqft
Acres 0.1653
Lot Dimensions 65X120
Property Sub-Type Single Family Residence
Property Description
Location
State TX
County Kaufman
Community Community Pool, Fishing, Jogging Path/Bike Path, Lake, Playground
Direction Take the US-80 Frontage Rd in Forney. Exit toward Windmill Farms Blvd from US-80 E. Take Sierra Pkwy and Sage hill Pkwy to Tenmile Ln. Model is at 1111 Tenmile Ln.
Rooms
Dining Room 1
Interior
Interior Features Cable TV Available, Granite Counters, Kitchen Island, Open Floorplan, Vaulted Ceiling(s)
Heating Central
Cooling Central Air
Flooring Carpet, Ceramic Tile, Luxury Vinyl Plank
Fireplaces Number 1
Fireplaces Type Family Room
Appliance Dishwasher, Disposal
Heat Source Central
Laundry Electric Dryer Hookup, Full Size W/D Area, Washer Hookup
Exterior
Exterior Feature Covered Patio/Porch, Rain Gutters, Private Yard
Garage Spaces 2.0
Fence Wood
Community Features Community Pool, Fishing, Jogging Path/Bike Path, Lake, Playground
Utilities Available Sidewalk
Roof Type Composition
Total Parking Spaces 2
Garage Yes
Building
Lot Description Corner Lot
Story One
Foundation Slab
Level or Stories One
Structure Type Brick,Rock/Stone,Siding
Schools
Elementary Schools Willett
Middle Schools Warren
High Schools Forney
School District Crandall Isd
Others
Acceptable Financing Cash, Conventional, FHA, VA Loan
Listing Terms Cash, Conventional, FHA, VA Loan
Virtual Tour https://www.propertypanorama.com/instaview/ntreis/20867037

GET MORE INFORMATION




