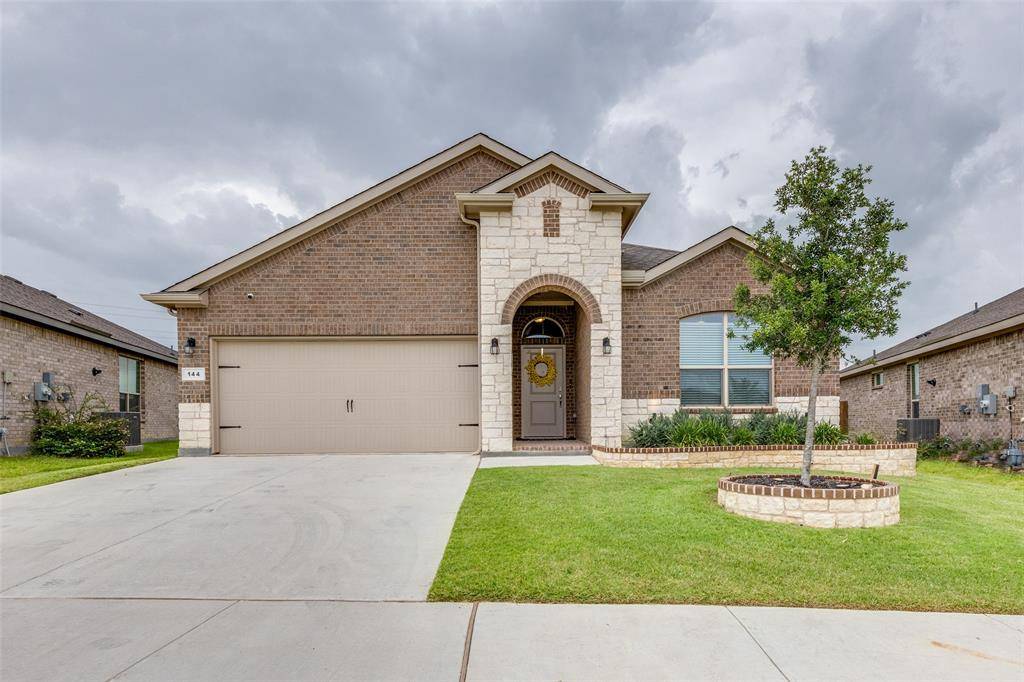144 Windmill Drive Rhome, TX 76078
UPDATED:
Key Details
Property Type Single Family Home
Sub Type Single Family Residence
Listing Status Active
Purchase Type For Sale
Square Footage 2,014 sqft
Price per Sqft $183
Subdivision Bluestem
MLS Listing ID 20989480
Style Traditional
Bedrooms 4
Full Baths 2
HOA Fees $960/ann
HOA Y/N Mandatory
Year Built 2023
Annual Tax Amount $5,075
Lot Size 8,015 Sqft
Acres 0.184
Lot Dimensions TBV
Property Sub-Type Single Family Residence
Property Description
Inside, you'll find a thoughtfully designed open-concept floor plan filled with natural light and modern touches. The chef-inspired kitchen is the heart of the home, featuring a single basin Blanco sink, luxurious leathered granite countertops, upgraded tile backsplash, and under-cabinet lighting that enhances both functionality and style. Whether you're prepping dinner or entertaining guests, this kitchen delivers.
A cozy and practical office nook with a built-in desk provides the perfect spot for remote work, homework, or daily organization—tucked away, yet convenient.
The spacious primary suite offers a peaceful retreat, complete with a well-appointed ensuite bathroom and generous closet space. Three additional bedrooms provide flexibility for family, guests, or hobbies.
Step outside to your private backyard oasis featuring a large extended covered patio, ideal for outdoor dining or lounging all year round. A large shed adds even more storage, complementing the already abundant closet and cabinet space throughout the home.
From top to bottom, this home has been meticulously maintained and includes numerous upgrades, making it truly move-in ready. With its unbeatable location, premium lot, and stylish finishes, this is the one you've been waiting for.
Don't miss your chance to make this exceptional property your forever home—schedule your showing today!
Location
State TX
County Wise
Direction From 287. South on 2433. Right on Galleta. Right on Sisal. Right on Lunayena Rd. Left on Attwater. Left on Windmill. Home on left
Rooms
Dining Room 1
Interior
Interior Features Decorative Lighting, Eat-in Kitchen, Granite Counters, High Speed Internet Available, Kitchen Island, Open Floorplan, Pantry, Walk-In Closet(s)
Heating Central, Natural Gas
Cooling Ceiling Fan(s), Central Air, Electric
Appliance Dishwasher, Disposal, Gas Range, Microwave, Refrigerator
Heat Source Central, Natural Gas
Exterior
Exterior Feature Covered Patio/Porch
Garage Spaces 2.0
Fence Wood
Utilities Available City Sewer, City Water
Roof Type Composition
Total Parking Spaces 2
Garage Yes
Building
Lot Description Interior Lot, Landscaped, Sprinkler System, Subdivision
Story One
Foundation Slab
Level or Stories One
Structure Type Brick,Stone Veneer
Schools
Elementary Schools Sevenhills
Middle Schools Chisholmtr
High Schools Northwest
School District Northwest Isd
Others
Ownership See Tax
Virtual Tour https://www.propertypanorama.com/instaview/ntreis/20989480




