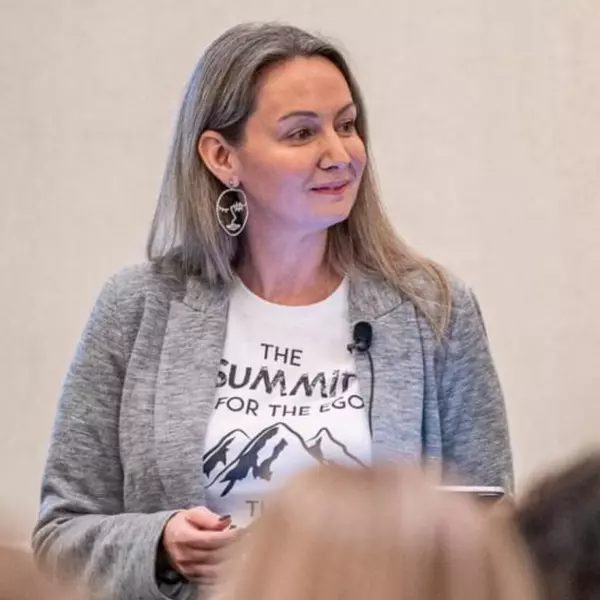For more information regarding the value of a property, please contact us for a free consultation.
421 Heritage Drive Bossier City, LA 71112
Want to know what your home might be worth? Contact us for a FREE valuation!

Our team is ready to help you sell your home for the highest possible price ASAP
Key Details
Property Type Single Family Home
Sub Type Single Family Residence
Listing Status Sold
Purchase Type For Sale
Square Footage 1,944 sqft
Price per Sqft $133
Subdivision Madison Place 03
MLS Listing ID 20414859
Sold Date 11/22/23
Style Contemporary/Modern
Bedrooms 3
Full Baths 2
HOA Fees $10/ann
HOA Y/N Mandatory
Year Built 2001
Lot Size 10,149 Sqft
Acres 0.233
Property Sub-Type Single Family Residence
Property Description
Welcome to 421 Heritage Dr! This stunning home boasts 3 beds & 2 baths. Upon entry, you'll notice the 2 front rooms provide endless possibilities as additional living areas, a formal dining room, or a home office for convenience. The inviting open floor plan is designed to seamlessly blend the living spaces, making it perfect for entertaining. The kitchen has gorgeous touches & a unique dining area. The master suite is remote & located away from the other bedrooms. The master bath has dual vanities & a beautiful garden tub. Moving outside, you can relax on the covered back patio, & enjoy the trees & fully fenced amazing backyard. This home is located in a gated community close to Barksdale AFB. Additionally, you'll enjoy the convenience of being near all the shopping, dining, & entertainment options that Bossier City has to offer. Don't miss your chance to own this remarkable residence. Schedule a viewing today & turn your homeownership dreams into reality!
Location
State LA
County Bossier
Community Gated
Direction Google is correct
Rooms
Dining Room 1
Interior
Interior Features Central Vacuum, Double Vanity, Eat-in Kitchen, High Speed Internet Available, Kitchen Island, Open Floorplan, Pantry, Walk-In Closet(s)
Heating Central, Electric
Cooling Central Air, Electric
Flooring Ceramic Tile, Luxury Vinyl Plank
Fireplaces Number 1
Fireplaces Type Brick, Decorative, Gas Starter, See Through Fireplace, Wood Burning
Appliance Dishwasher, Electric Range, Gas Water Heater, Microwave, Refrigerator, Warming Drawer
Heat Source Central, Electric
Exterior
Exterior Feature Covered Patio/Porch
Garage Spaces 2.0
Fence Wood
Community Features Gated
Utilities Available Asphalt, City Sewer, City Water, Community Mailbox, Concrete, Curbs, Sidewalk
Roof Type Other
Total Parking Spaces 2
Garage Yes
Building
Lot Description Acreage, Lrg. Backyard Grass, Subdivision
Story One
Foundation Slab
Level or Stories One
Structure Type Brick,Stucco
Schools
School District Bossier Psb
Others
Restrictions Unknown Encumbrance(s)
Ownership Kenneth Williams
Financing VA
Read Less

©2025 North Texas Real Estate Information Systems.
Bought with Michael Villalpando • Berkshire Hathaway HomeServices Ally Real Estate
GET MORE INFORMATION


