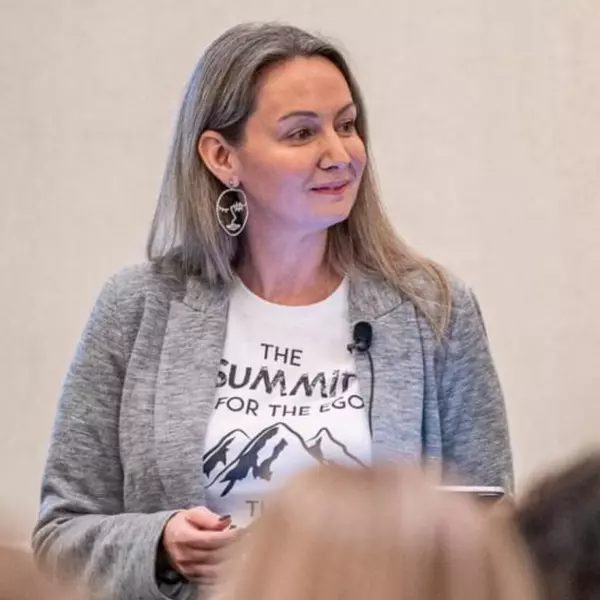For more information regarding the value of a property, please contact us for a free consultation.
11331 Helms Trail Forney, TX 75126
Want to know what your home might be worth? Contact us for a FREE valuation!

Our team is ready to help you sell your home for the highest possible price ASAP
Key Details
Property Type Single Family Home
Sub Type Single Family Residence
Listing Status Sold
Purchase Type For Sale
Square Footage 4,800 sqft
Price per Sqft $121
Subdivision Grandview Estates 1 & 2
MLS Listing ID 20830316
Sold Date 05/01/25
Style Traditional
Bedrooms 4
Full Baths 4
HOA Y/N None
Year Built 2002
Annual Tax Amount $10,208
Lot Size 1.045 Acres
Acres 1.045
Property Sub-Type Single Family Residence
Property Description
Priced $$$$ below CAD appraisal. This is a great deal with plenty of money to make this home your own! Open floorplan home with 4 beds and 3 baths on the main floor and another full bath and flex space on the 2nd floor. Upstairs is a huge bonus room that provides many options for use. It would make a great gameroom, studio, office, living or homeschool space. There is also an 8x9 landing that is the perfect size for a bill pay station. The laundry room is conveniently connected to the massive primary closet. The secondary bedrooms are oversized and have walk-in closets. This home has a FOUR car attached garage that provides plenty of room for your cars and a workspace. The whole lot is a little over an acre with a smaller portion fenced in. The roof is a little over 2 years old. Items that have been recently updated include; microwave, faucets in the kitchen and bathrooms, garbage disposal, ceiling fan in living room, patio and upstairs deck, upgraded toilets in the primary and front baths and the glass in most of the windows.
Location
State TX
County Kaufman
Direction From 1641 turn left on Helms, the house is on the left. SOP and GPS will take you to the home
Rooms
Dining Room 2
Interior
Interior Features Cable TV Available, Decorative Lighting, Eat-in Kitchen, High Speed Internet Available, Open Floorplan, Pantry, Vaulted Ceiling(s), Walk-In Closet(s)
Heating Central, Electric
Cooling Central Air
Flooring Carpet, Ceramic Tile, Wood
Fireplaces Number 1
Fireplaces Type Gas Logs, Gas Starter
Equipment Irrigation Equipment
Appliance Dishwasher, Disposal, Electric Cooktop, Electric Oven, Microwave, Double Oven
Heat Source Central, Electric
Laundry Electric Dryer Hookup, Utility Room, Full Size W/D Area, Washer Hookup
Exterior
Exterior Feature Covered Patio/Porch
Garage Spaces 4.0
Fence Wrought Iron
Utilities Available Aerobic Septic, All Weather Road, Cable Available, Co-op Electric, Electricity Available, Electricity Connected, Individual Water Meter
Roof Type Composition
Total Parking Spaces 4
Garage Yes
Building
Lot Description Acreage, Interior Lot, Landscaped
Story Two
Foundation Slab
Level or Stories Two
Structure Type Brick
Schools
Elementary Schools Willett
Middle Schools Themer
High Schools Forney
School District Forney Isd
Others
Restrictions Deed
Ownership Please ask agent diff from tax
Acceptable Financing Cash, Conventional, FHA, VA Loan
Listing Terms Cash, Conventional, FHA, VA Loan
Financing Conventional
Read Less

©2025 North Texas Real Estate Information Systems.
Bought with Chase Kirby • Repeat Realty, LLC

