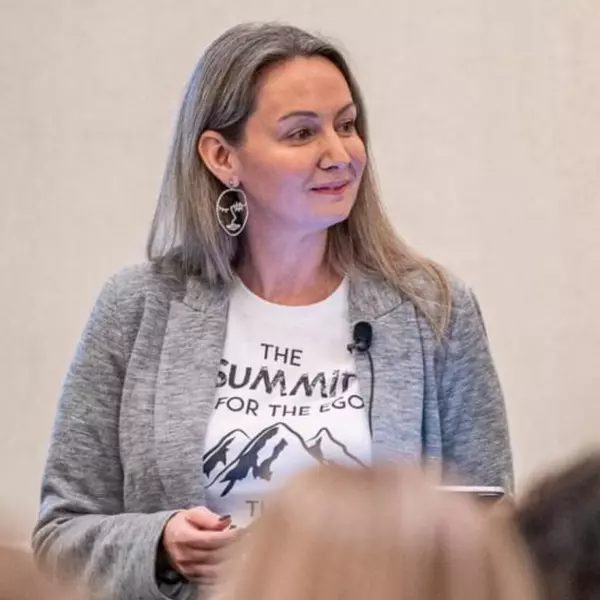For more information regarding the value of a property, please contact us for a free consultation.
3700 White Summit Lane Melissa, TX 75454
Want to know what your home might be worth? Contact us for a FREE valuation!

Our team is ready to help you sell your home for the highest possible price ASAP
Key Details
Property Type Single Family Home
Sub Type Single Family Residence
Listing Status Sold
Purchase Type For Sale
Square Footage 1,873 sqft
Price per Sqft $181
Subdivision Hunters Creek Ph 1
MLS Listing ID 20892983
Sold Date 06/11/25
Style Traditional
Bedrooms 3
Full Baths 2
HOA Fees $33/ann
HOA Y/N Mandatory
Year Built 2009
Annual Tax Amount $6,380
Lot Size 6,098 Sqft
Acres 0.14
Property Sub-Type Single Family Residence
Property Description
**Motivated Seller** Charming 3-bedroom, 2-bath home in the desirable Hunter's Creek neighborhood. This split floor plan offers privacy and functionality, with an open-concept living area featuring a cozy gas fireplace. The dedicated home office with French doors and abundant natural light is perfect for remote work or study. The kitchen is a chef's dream with a gas range, island, breakfast bar, pantry, and ample storage and prep space. The spacious primary suite includes an ensuite bath with soaking tub, separate shower, and dual sinks. Enjoy the outdoors in the private backyard with a patio area ideal for BBQs and entertaining. Conveniently located near schools, shopping, and dining.
Location
State TX
County Collin
Direction See GPS directions
Rooms
Dining Room 1
Interior
Interior Features Built-in Features, Cable TV Available, Chandelier, Decorative Lighting, High Speed Internet Available, Kitchen Island, Open Floorplan, Pantry, Walk-In Closet(s), Wired for Data
Heating Central, Fireplace(s), Natural Gas
Cooling Ceiling Fan(s), Central Air
Flooring Ceramic Tile, Laminate
Fireplaces Number 1
Fireplaces Type Gas Starter, Wood Burning
Appliance Dishwasher, Disposal, Gas Range, Gas Water Heater, Microwave, Plumbed For Gas in Kitchen
Heat Source Central, Fireplace(s), Natural Gas
Laundry Electric Dryer Hookup, Utility Room, Full Size W/D Area
Exterior
Exterior Feature Rain Gutters, Lighting, Private Yard
Garage Spaces 2.0
Fence Back Yard, Brick, Wood
Utilities Available All Weather Road, City Sewer, City Water
Roof Type Composition
Total Parking Spaces 2
Garage Yes
Building
Lot Description Few Trees, Interior Lot, Sprinkler System, Subdivision
Story One
Foundation Slab
Level or Stories One
Structure Type Brick
Schools
Elementary Schools Harry Mckillop
Middle Schools Melissa
High Schools Melissa
School District Melissa Isd
Others
Restrictions Unknown Encumbrance(s)
Ownership See agent
Acceptable Financing Cash, Conventional, FHA, VA Loan
Listing Terms Cash, Conventional, FHA, VA Loan
Financing Conventional
Special Listing Condition Survey Available
Read Less

©2025 North Texas Real Estate Information Systems.
Bought with Barry Coggins • Keller Williams Realty Allen

