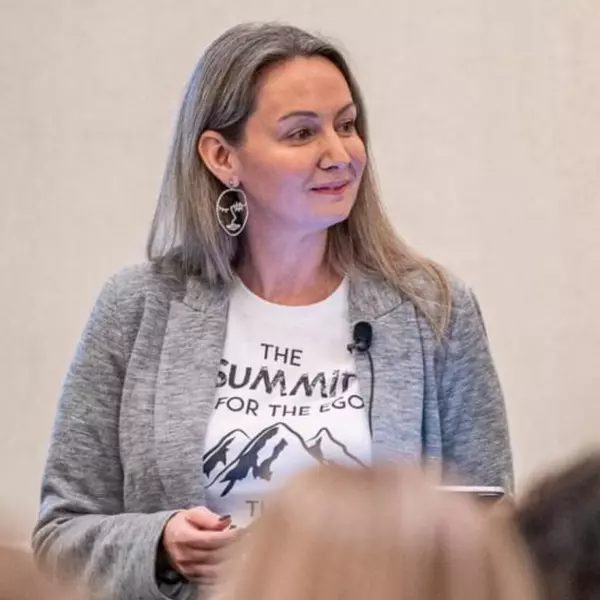For more information regarding the value of a property, please contact us for a free consultation.
7823 Querida Lane Dallas, TX 75248
Want to know what your home might be worth? Contact us for a FREE valuation!

Our team is ready to help you sell your home for the highest possible price ASAP
Key Details
Property Type Single Family Home
Sub Type Single Family Residence
Listing Status Sold
Purchase Type For Sale
Square Footage 1,861 sqft
Price per Sqft $287
Subdivision Richardson Heights Estates West 4T
MLS Listing ID 20979498
Sold Date 08/08/25
Style Mid-Century Modern
Bedrooms 3
Full Baths 2
HOA Y/N None
Year Built 1969
Annual Tax Amount $11,151
Lot Size 8,102 Sqft
Acres 0.186
Property Sub-Type Single Family Residence
Property Description
Location! Location! Location! This charming 3-bedroom, 2-bath Mid-Century Modern Dallas home is ready for you to make your own. The curb appeal is just the beginning—you and your guests are warmly welcomed the moment you enter. The inviting living room sits at the heart of the home, featuring a stately fireplace that creates a cozy atmosphere. The beautifully updated eat-in kitchen offers built-in stainless steel appliances, butcher block countertops, a designer tile backsplash, abundant cabinetry, and a bright breakfast nook perfect for morning coffee. Host dinner parties and gatherings in the elegant formal dining room. The serene primary suite features a private ensuite bath and a spacious walk-in closet. Two generously sized secondary bedrooms share a full bath, providing ample space for guests or a home office. A versatile sunroom offers 138 additional sqft for endless possibilities—ideal as a second living space, playroom, home gym, or creative studio. You will appreciate the private backyard oasis, complete with a patio, lush landscaping, and plenty of room to relax or entertain. This gem offers the perfect blend of comfort, style, and convenience, all in a highly desirable Dallas location close to dining, shopping, parks, and major highways. Don't miss this incredible opportunity to make this home your own! 3D tour available online!
Location
State TX
County Dallas
Direction Google Maps
Rooms
Dining Room 1
Interior
Interior Features Cable TV Available, Eat-in Kitchen, Open Floorplan, Walk-In Closet(s)
Heating Central, Natural Gas
Cooling Central Air, Electric
Flooring Engineered Wood, Parquet
Fireplaces Number 1
Fireplaces Type Gas
Appliance Dishwasher, Disposal, Electric Cooktop, Electric Oven, Gas Water Heater, Microwave, Double Oven
Heat Source Central, Natural Gas
Laundry Utility Room, Full Size W/D Area, Washer Hookup
Exterior
Garage Spaces 2.0
Utilities Available City Sewer, City Water, Electricity Connected, Individual Gas Meter, Individual Water Meter
Roof Type Asphalt,Shingle
Total Parking Spaces 2
Garage Yes
Building
Story One
Foundation Slab
Level or Stories One
Structure Type Brick
Schools
Elementary Schools Bowie
Middle Schools Lake Highlands
High Schools Pearce
School District Richardson Isd
Others
Ownership On File
Acceptable Financing Cash, Conventional, FHA, VA Loan
Listing Terms Cash, Conventional, FHA, VA Loan
Financing Cash
Read Less

©2025 North Texas Real Estate Information Systems.
Bought with Ron Moore • Team Moore

